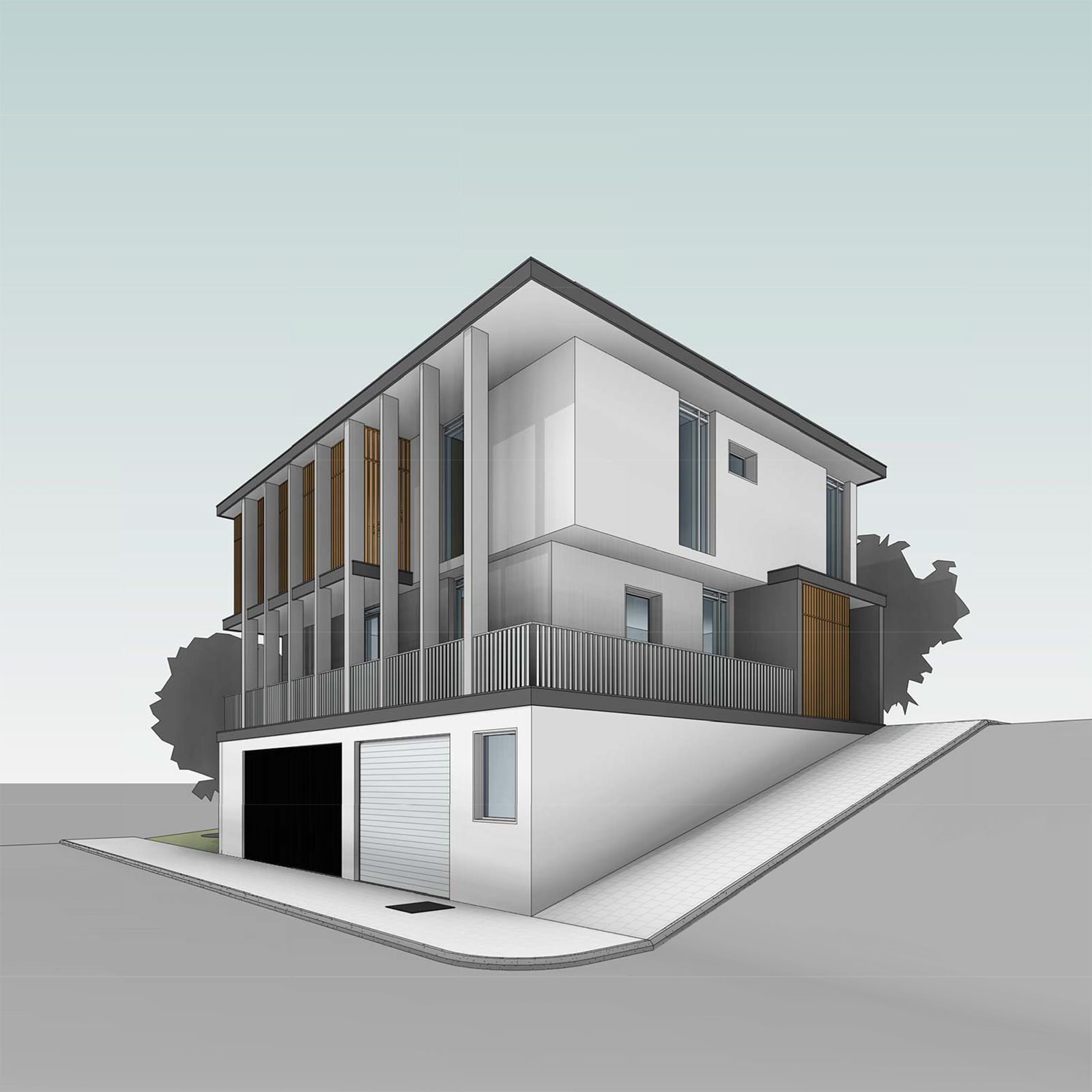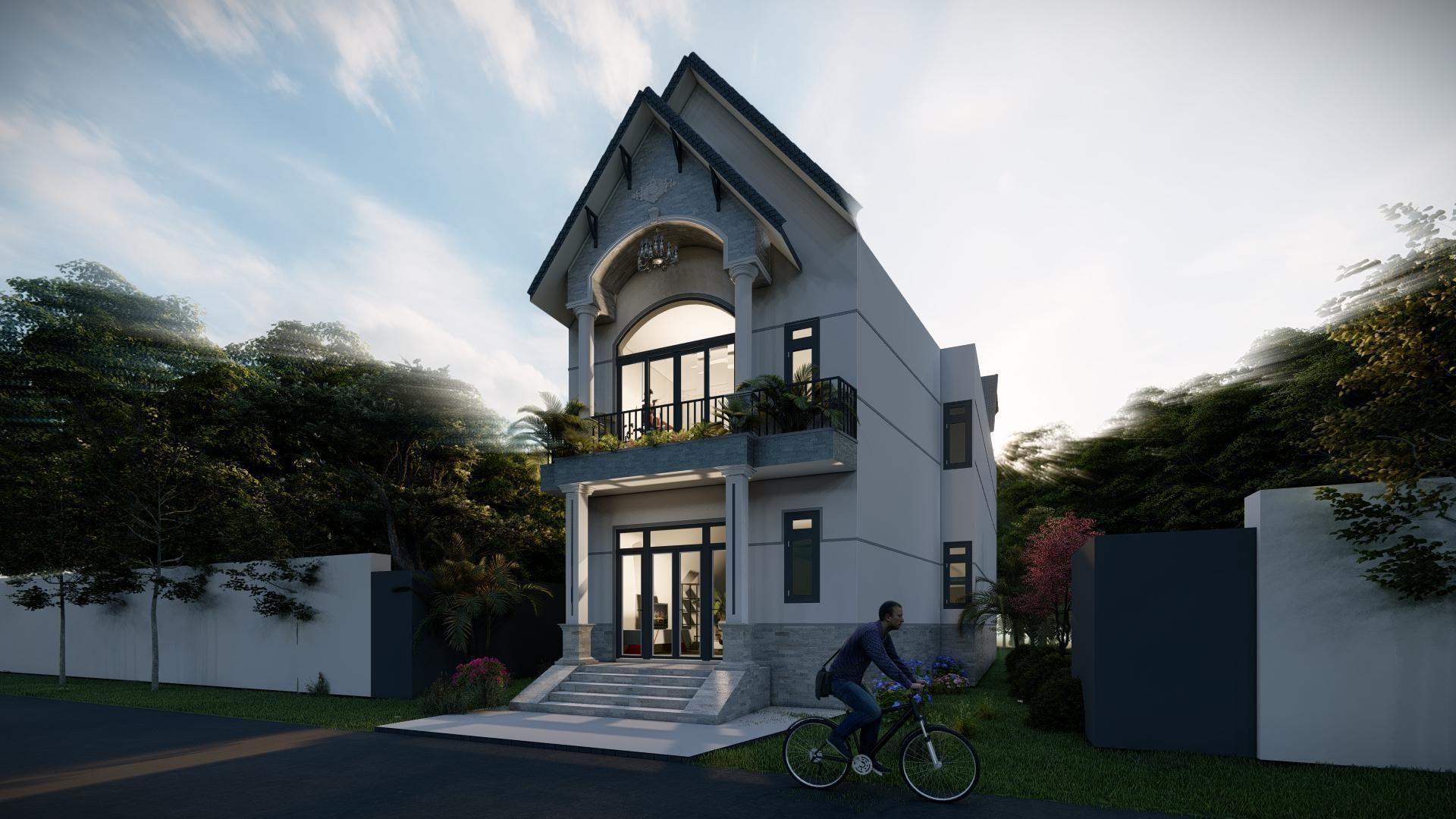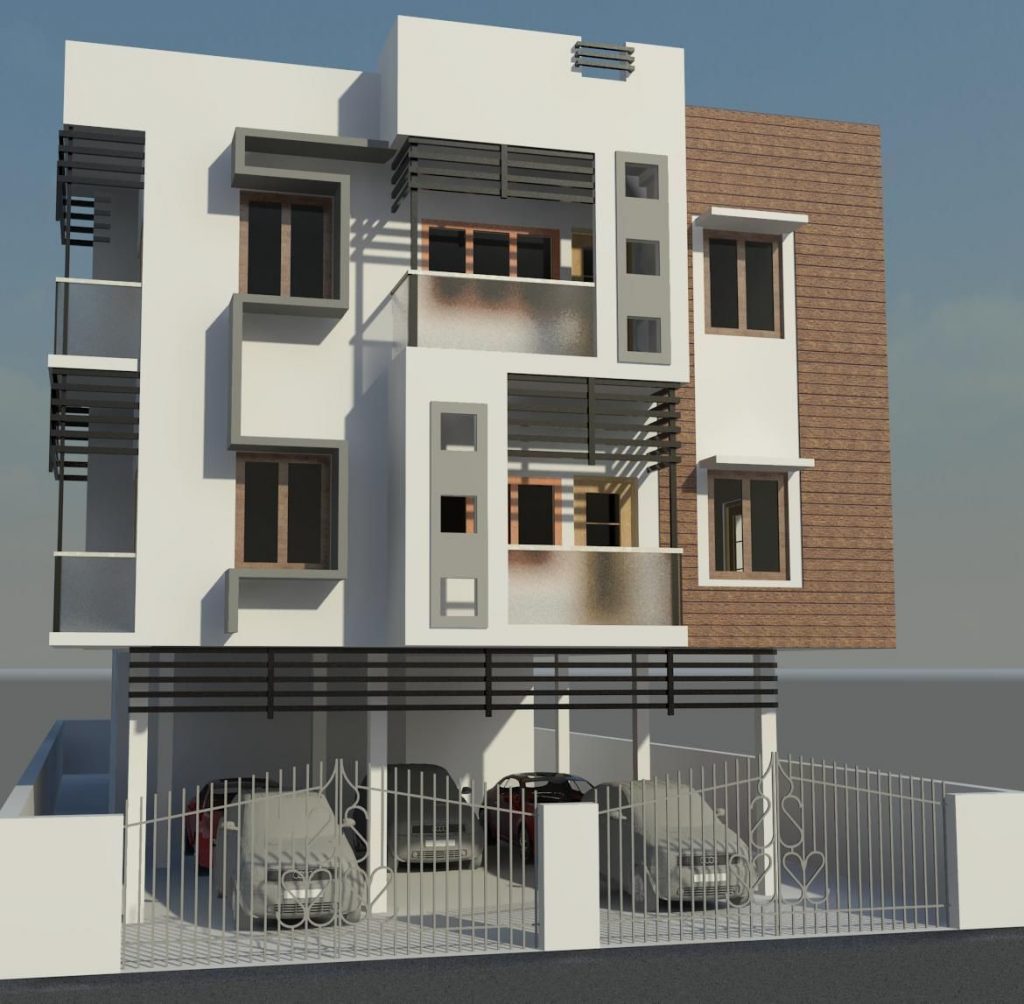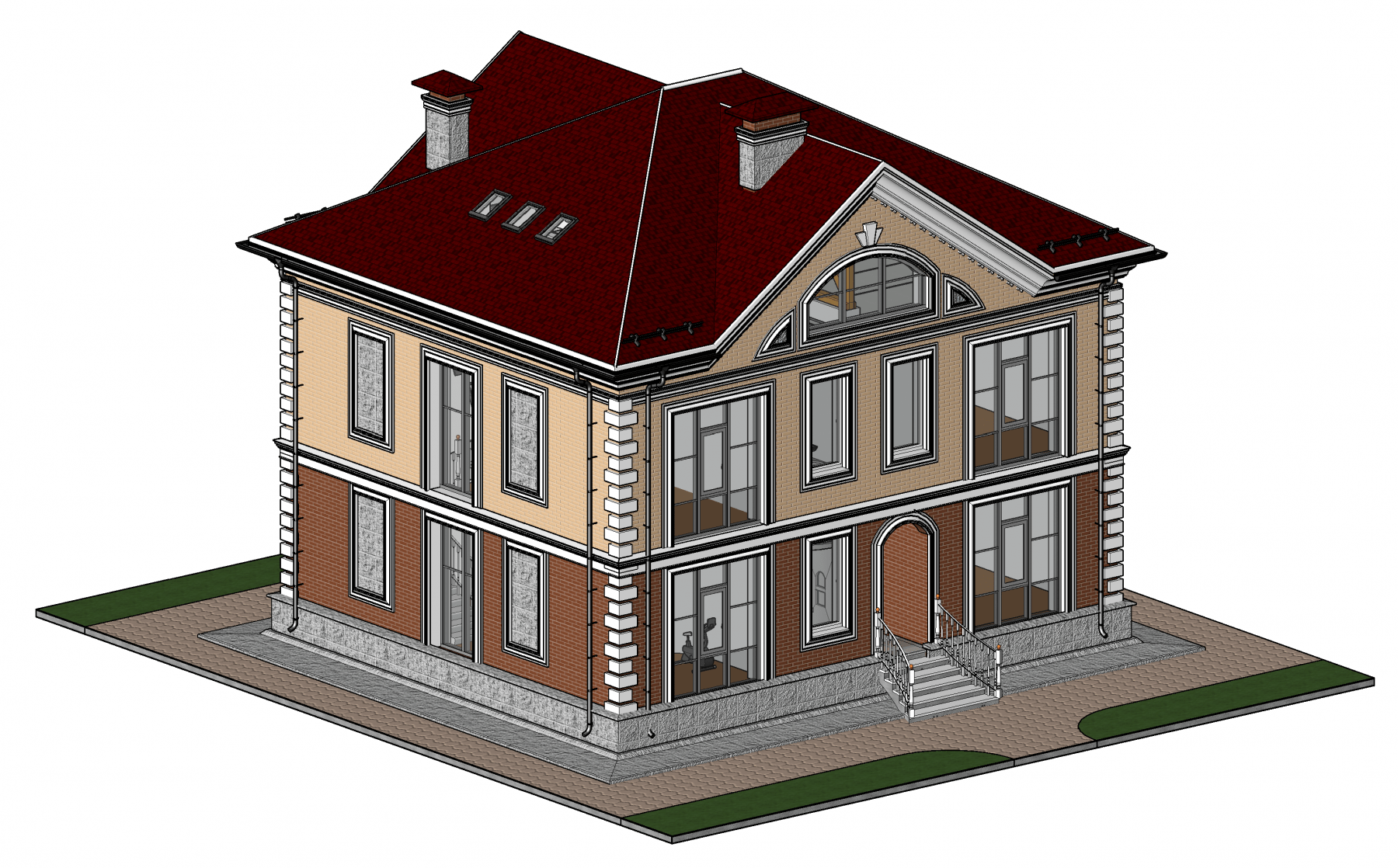Description
3D Modeling Services Based on 2D Drawings in Revit (LOD 200)
Bring your 2D drawings to life with our professional 3D modeling services. Using Revit, we’ll create detailed and accurate 3D models with a Level of Detail (LOD) of 200.
What You Need to Provide:
- 2D drawings in AutoCAD, PDF, or JPG format
- If you only have a hand sketch, we can work with that too
- Clear instructions and any specific requirements when placing your order
How It Works:
- Once you place the order, one of our Architectural Designers will contact you via email to confirm details.
- We’ll process your order and share updates during the creation process.
- Final output will be delivered after your confirmation of all details.
Why Choose Us?
- 5 Free Revisions to ensure complete satisfaction
- A collaborative process to meet your exact specifications
- Expertly crafted 3D models for your projects
Let us turn your 2D designs into stunning 3D visualizations





Reviews
There are no reviews yet.